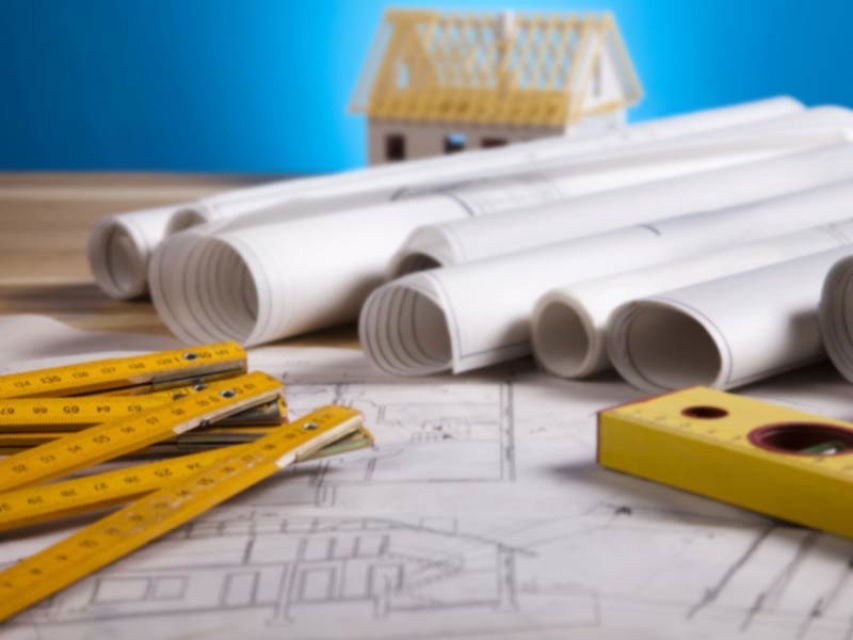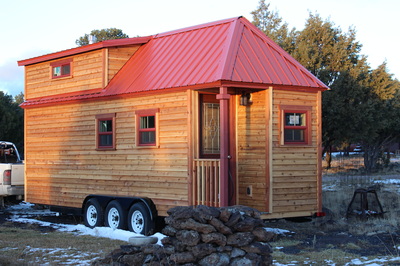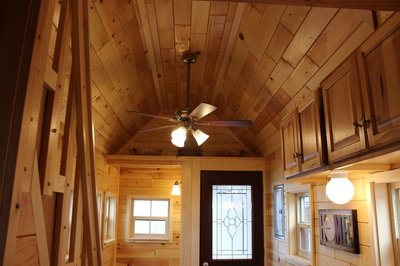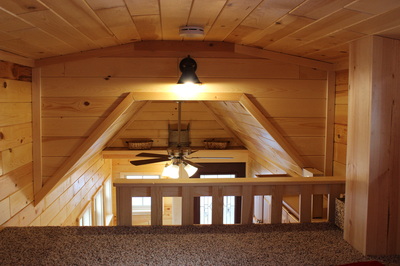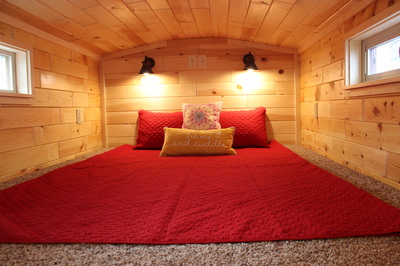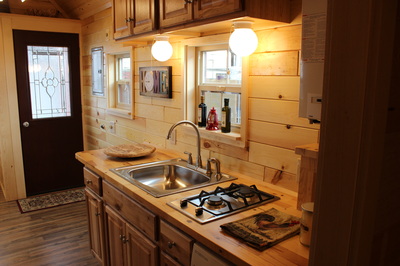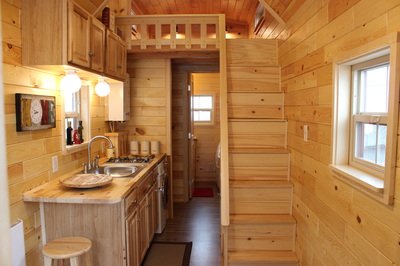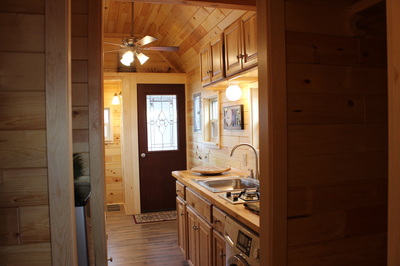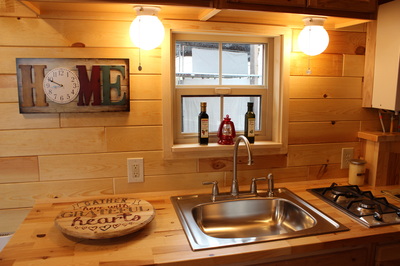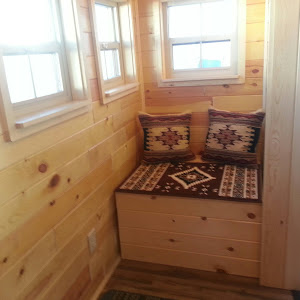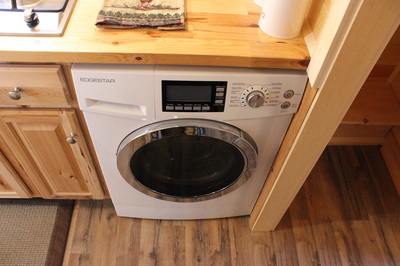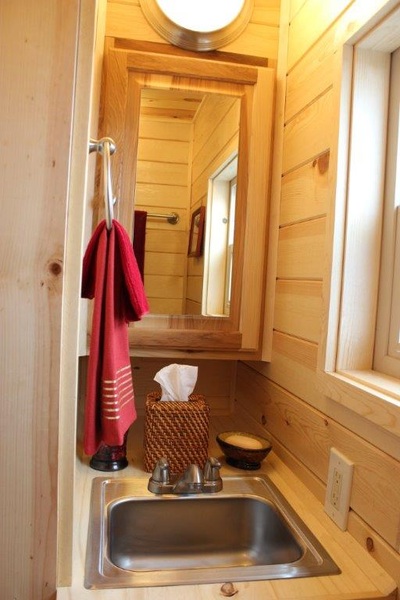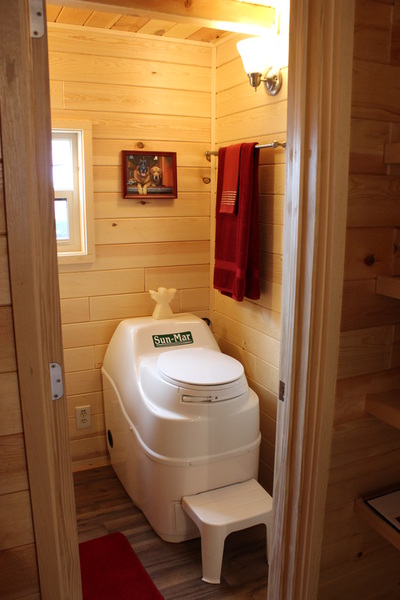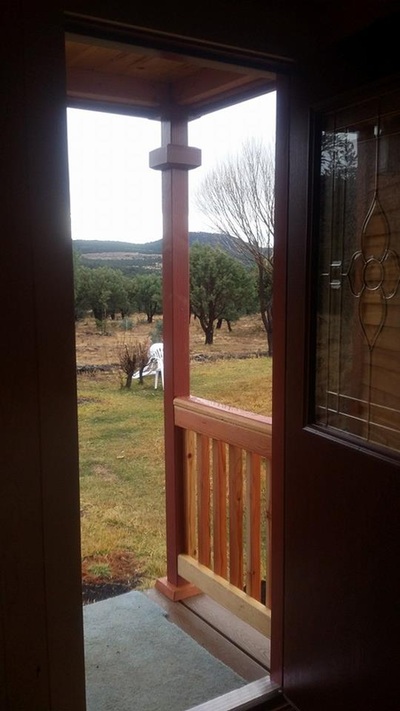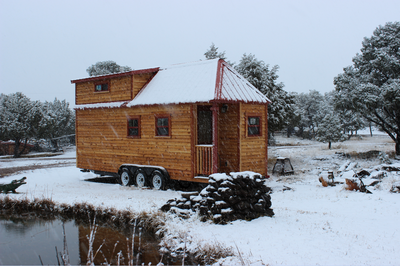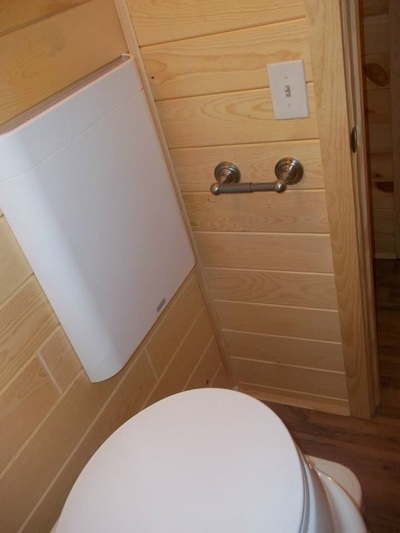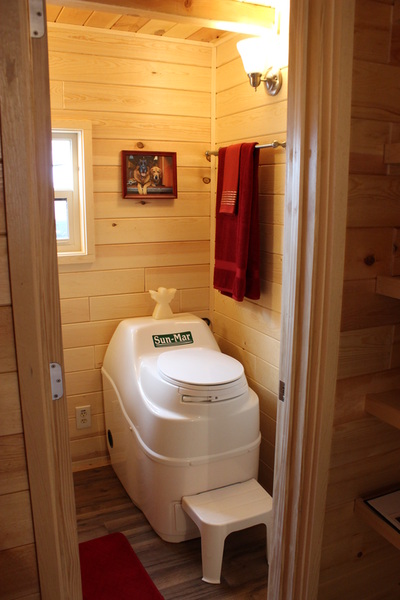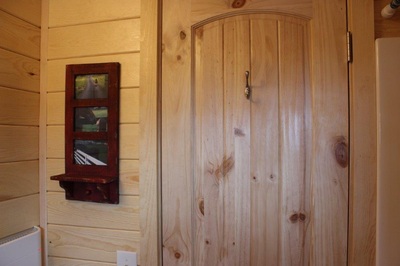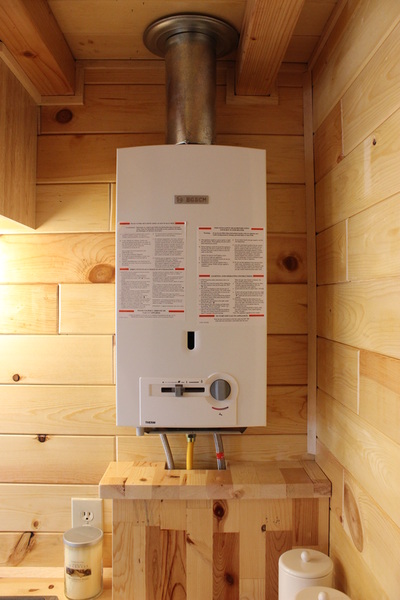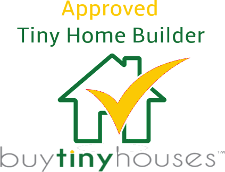- Store
- >
- Tiny Houses Plans
- >
- Tiny House Building Plans - The Liberty TM
Tiny House Building Plans - The Liberty TM
SKU:
$495.00
$295.00
$295.00
Unavailable
per item
A hard copy of the plans will be mailed to you. FREE SHIPPING!
Our Tiny House Building Plans Include:
Our Tiny House Building Plans Include:
- Floor Plans
- Exterior Elevations
- Transverse Section
- Framing Plans
- Roof Plan
- Material List
- Interior Elevations
TO ORDER BY PHONE CALL: 1-844-200-TINY (8469)
BUILDING DETAILS
OUR TINY HOUSE BUILDING PLANS DO NOT INCLUDE
Electric or Plumbing isometrics
Architect or Engineer seals
SQUARE FOOTAGE
Approximately 250 square feet.
The square footage in our tiny house building plans includes the bottom floor. It does not include the loft or porch.
BUILDING CODES
In most municipalities this tiny house can not be built on a permanent foundation. Please check with your zoning department to make sure you can live in a mobile structure on your property.
OUR TINY HOUSE BUILDING PLANS DO NOT INCLUDE
Electric or Plumbing isometrics
Architect or Engineer seals
SQUARE FOOTAGE
Approximately 250 square feet.
The square footage in our tiny house building plans includes the bottom floor. It does not include the loft or porch.
BUILDING CODES
In most municipalities this tiny house can not be built on a permanent foundation. Please check with your zoning department to make sure you can live in a mobile structure on your property.

